McKinney Falls Apartments - Apartment Living in Austin, TX
About
Welcome to McKinney Falls Apartments
6625 McKinney Falls Pkwy Austin, TX 78744P: 737-201-9414 TTY: 711
Office Hours
Monday through Friday: 10:00 AM to 6:00 PM. Saturday: 10:00 AM to 4:00 PM. Sunday: Closed.
We offer affordable income-based housing consisting of one, two, three, and four-bedroom apartments for rent in Austin, Texas. Relax in your beautiful new home featuring 9-foot ceilings and spacious designer finishes. Discover your best life at McKinney Falls Apartments, where you will enjoy high-end, contemporary living and must-have amenities while nestled in the natural beauty of Central Texas.
Enjoy a refreshing dip in the multi-level infinity pool. Become a sharp shooting Billiards or Bocci Ball gaming expert. Start a health kick in the modern and well-appointed Fitness Facility or by exploring nearby McKinney Falls State Park. Create fun and lasting memories while entertaining the kiddos in one of the Children’s Activity Areas. Grill ‘n’ Chill with family and friends at one of the Pitmaster Stations. Delight in the fur babies scampering around the Pet Playscape and splashing in their private water feature.
Stop dreaming and Start living the life you deserve!
Specials
🏘️FOR A LIMITED TIME
Valid 2025-03-26 to 2025-05-16
Discounted Rates on select units*
2 Bedroom Rate of $999* 🌷⛅👒
3 Bedroom Rate of $1299* 🌷⛅🐝
4 Bedroom Rate of $1899* 🌷⛅☔
*special rates apply to specfic floors. See Office Team for more details.
*Prices and specials subject to change - See leasing office for details.
Floor Plans
1 Bedroom Floor Plan
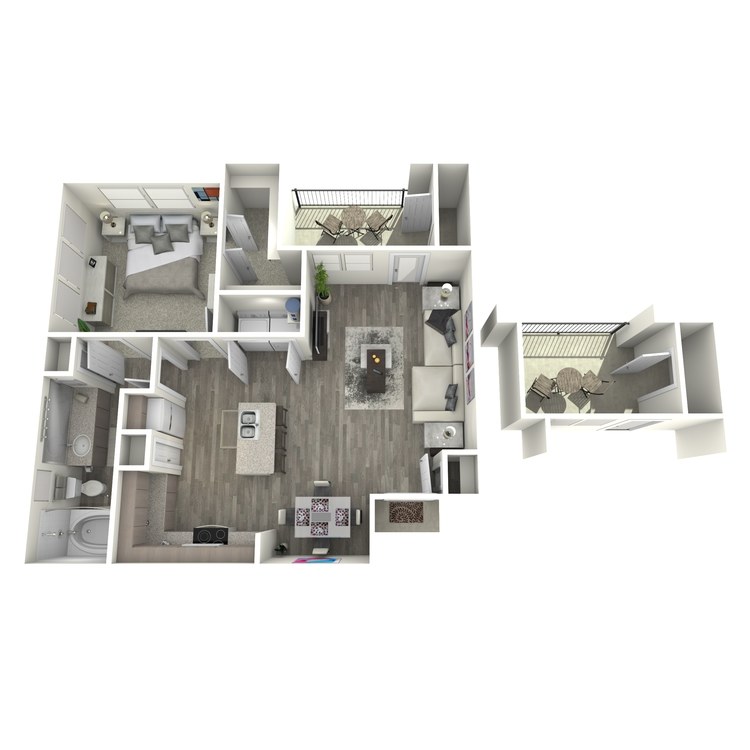
A1 - A
Details
- Beds: 1 Bedroom
- Baths: 1
- Square Feet: 674
- Rent: $1112-$1400
- Deposit: Call for details.
Floor Plan Amenities
- 9 Ft. Ceilings
- Contemporary Vinyl Plank Flooring
- Spacious and Modern Kitchens with a full suite of energy saving appliances
- Ceiling Fans
- Full Size Washer/Dryer Connections
- Ample Interior Closets and Outside Storage Space
- Covered Entries and Patios
- Disability Access *
* In Select Apartment Homes
Floor Plan Photos
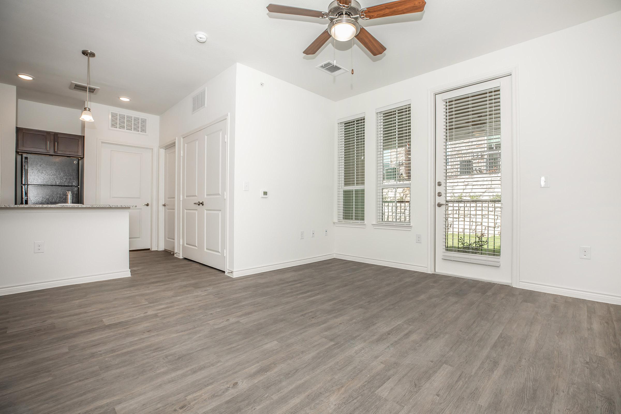
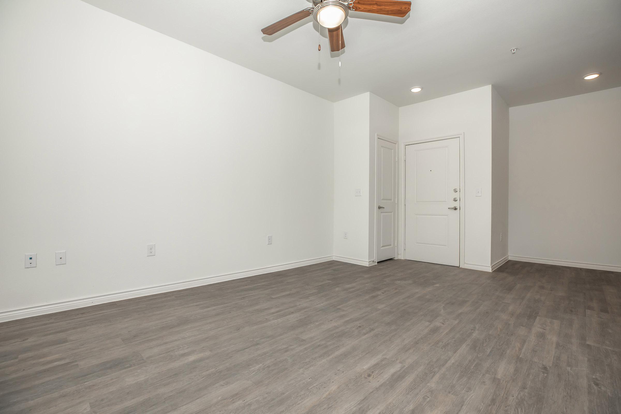
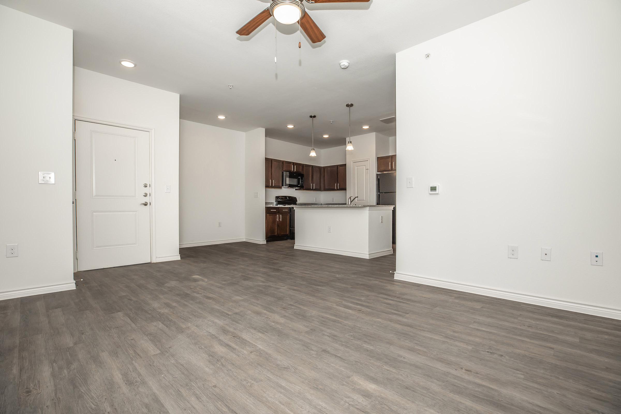
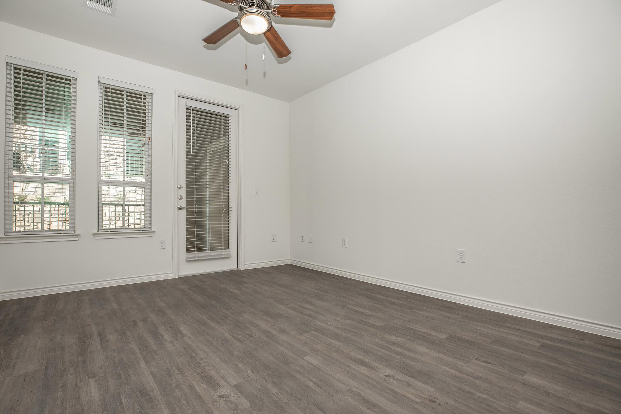
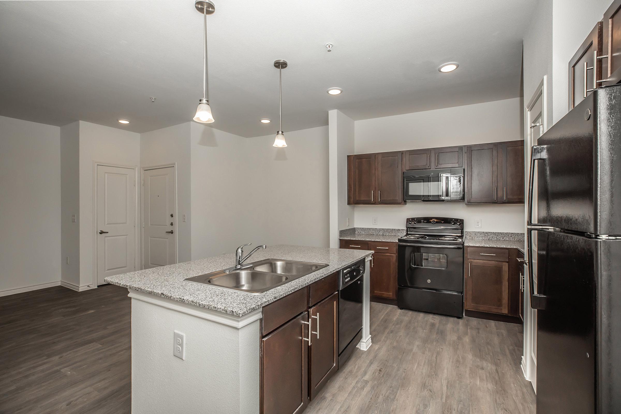
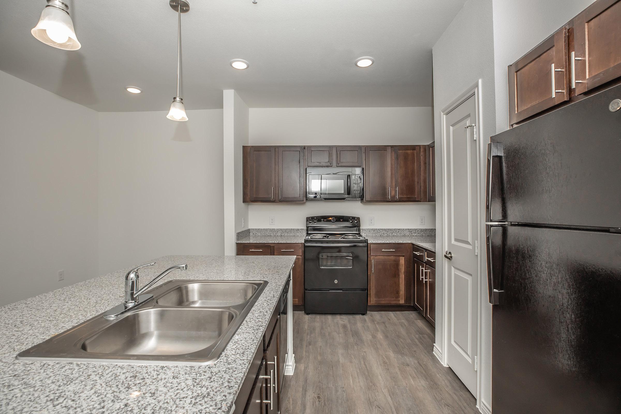
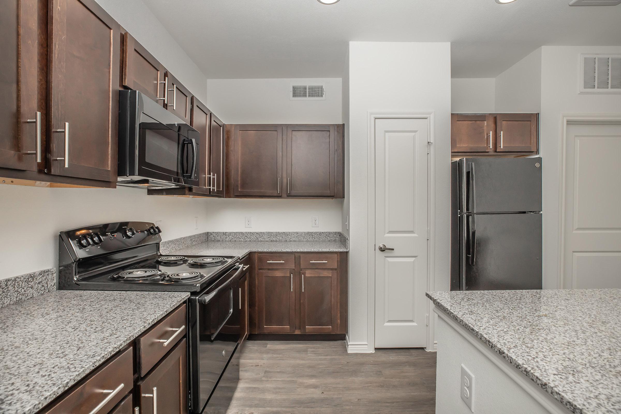
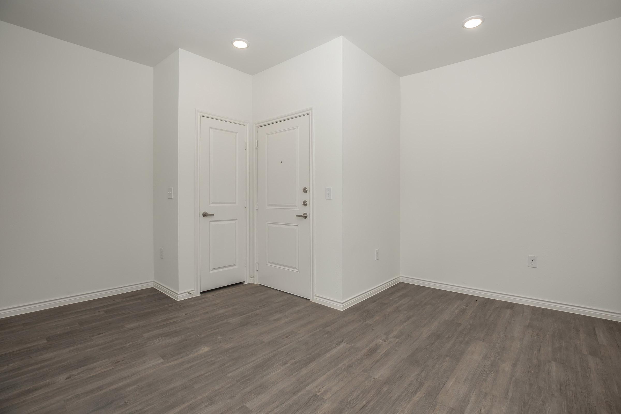
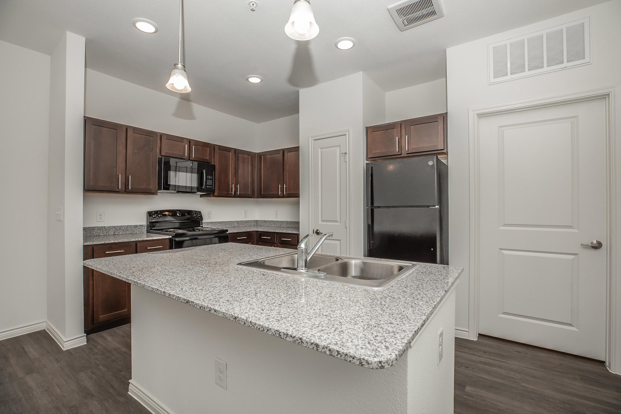
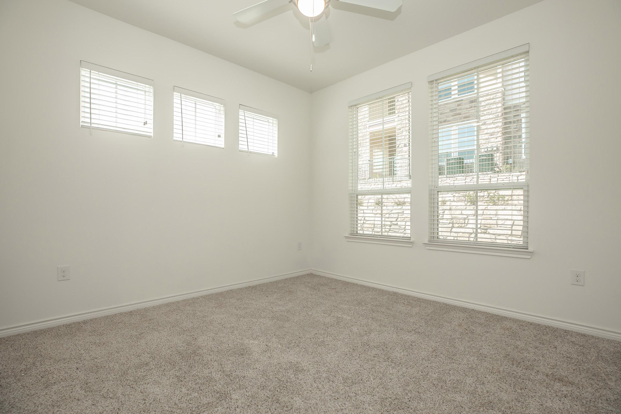
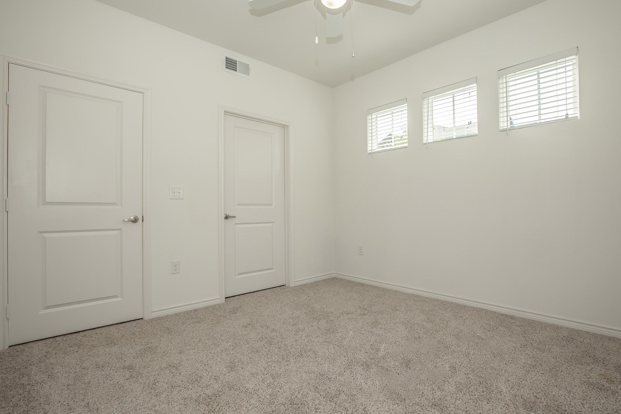
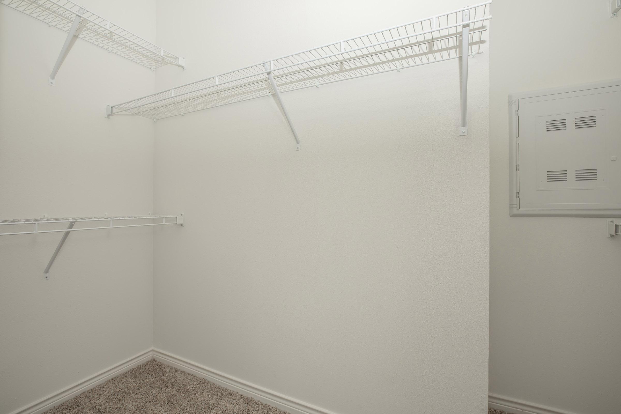
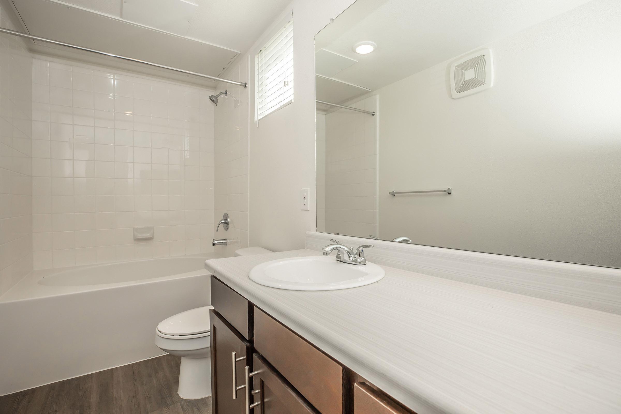
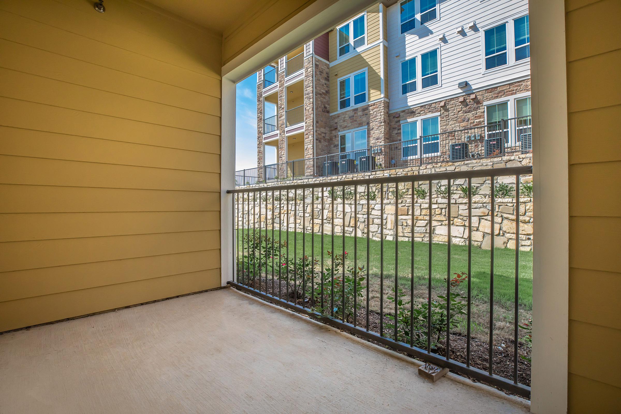
2 Bedroom Floor Plan
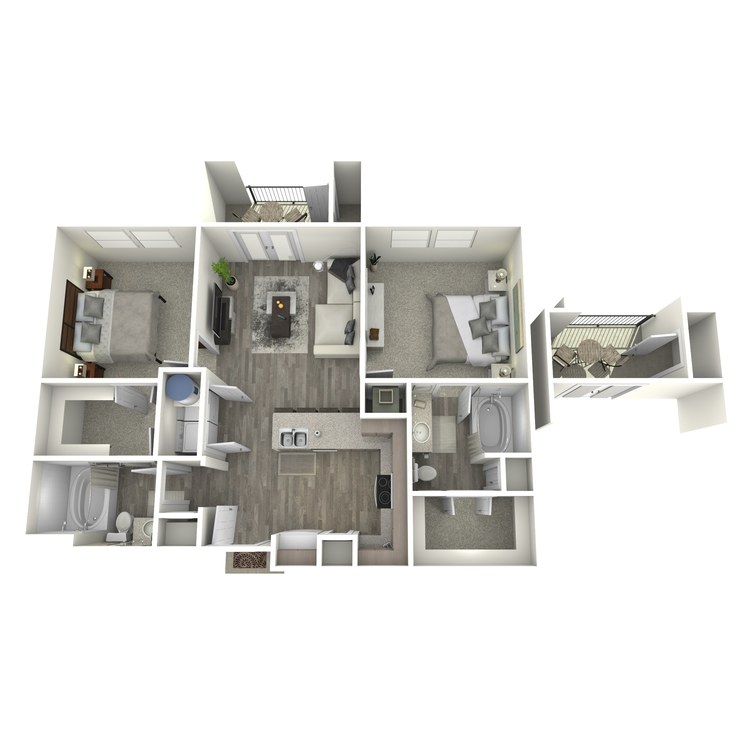
B1 - A
Details
- Beds: 2 Bedrooms
- Baths: 2
- Square Feet: 843
- Rent: From $999
- Deposit: Call for details.
Floor Plan Amenities
- 9 Ft. Ceilings
- Contemporary Vinyl Plank Flooring
- Spacious and Modern Kitchens with a full suite of energy saving appliances
- Ceiling Fans
- Full Size Washer/Dryer Connections
- Ample Interior Closets and Outside Storage Space
- Covered Entries and Patios
- Disability Access *
* In Select Apartment Homes
Floor Plan Photos

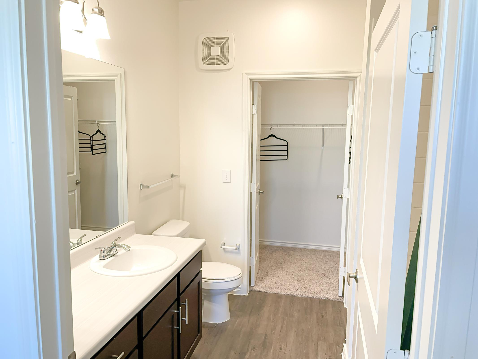
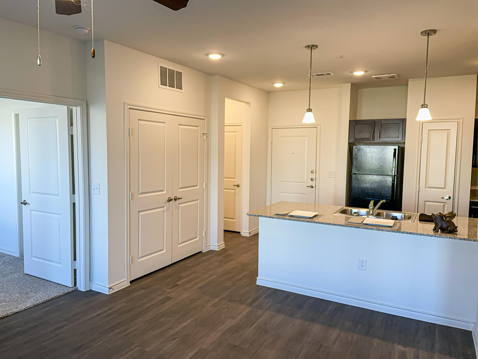
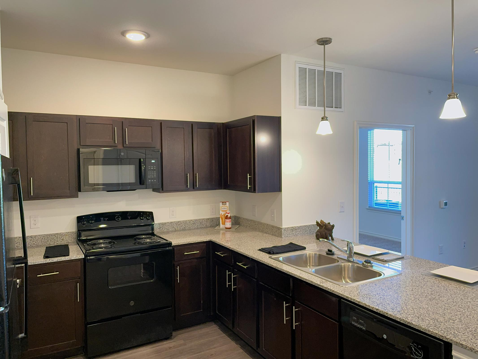
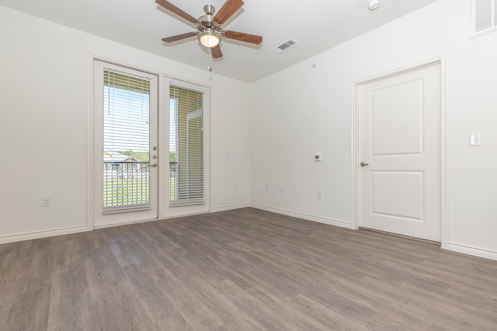
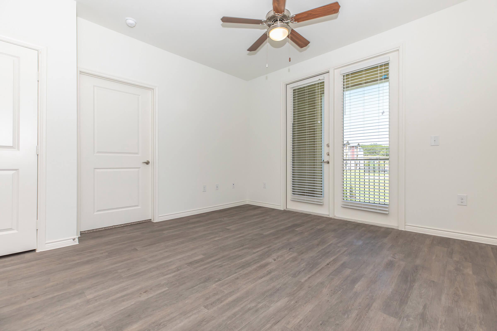
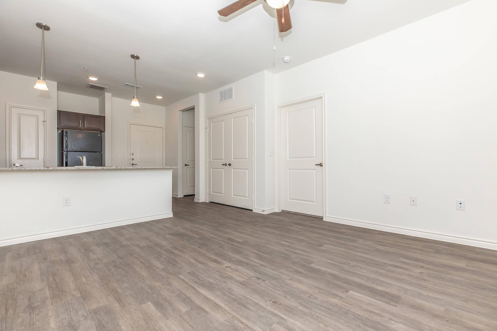
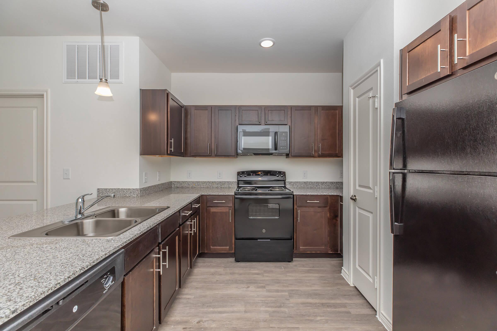
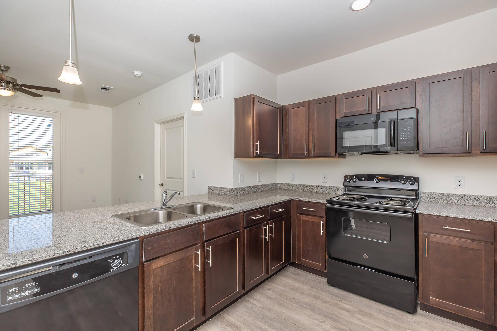
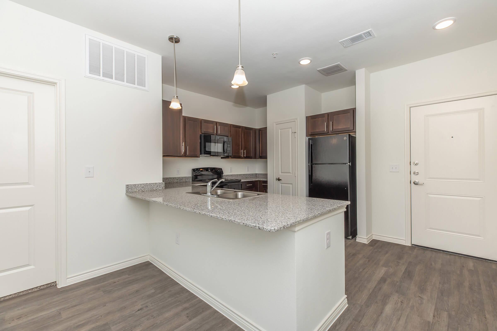
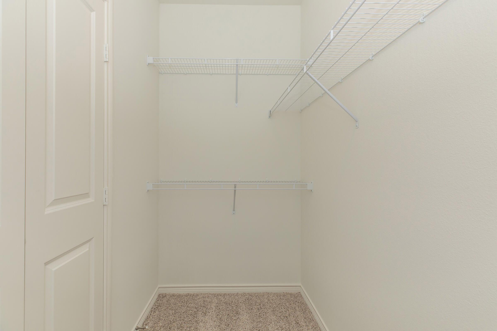
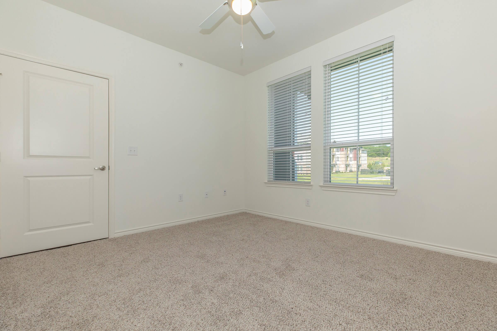
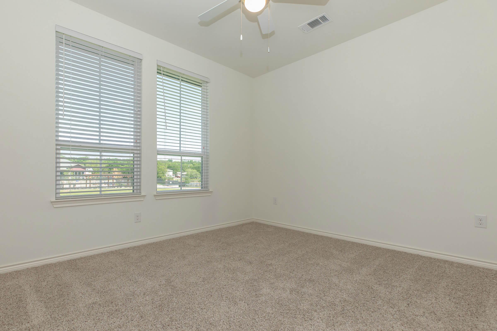
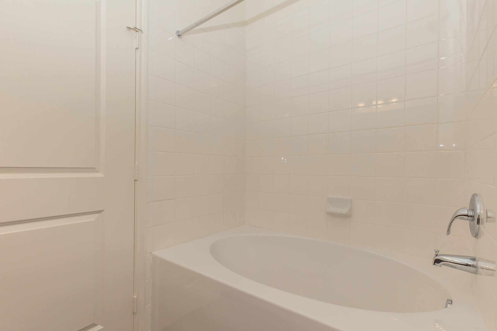
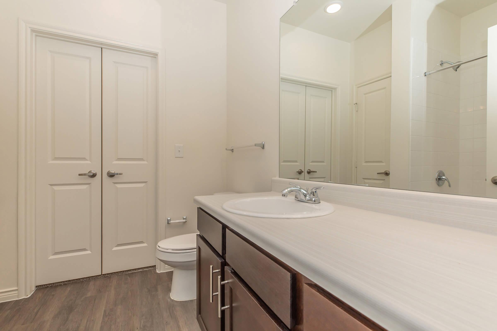
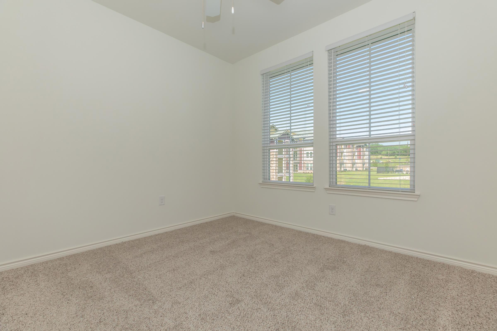
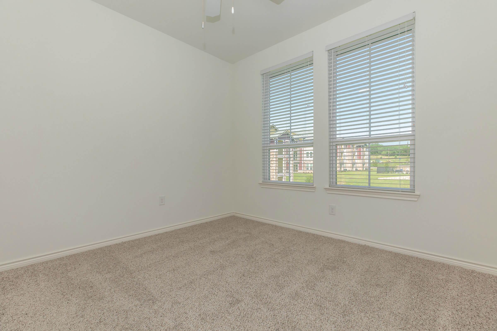
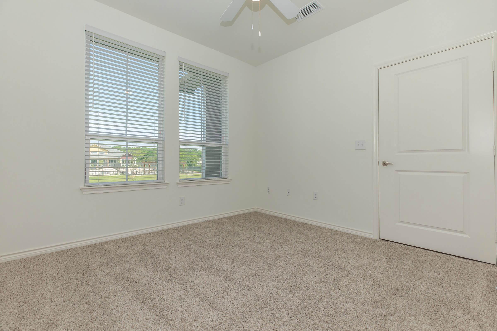
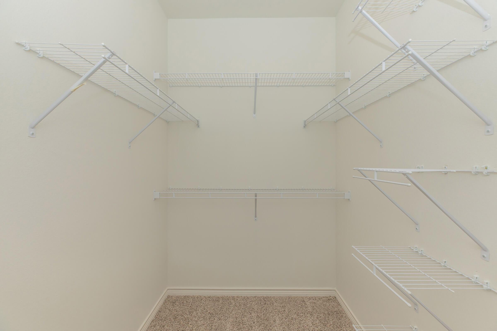
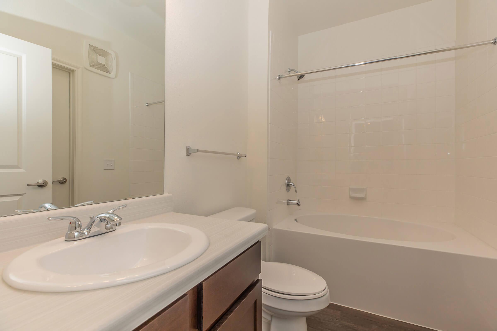
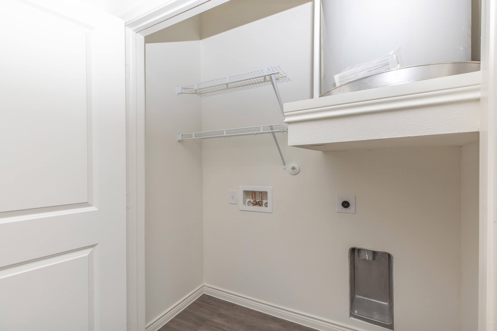
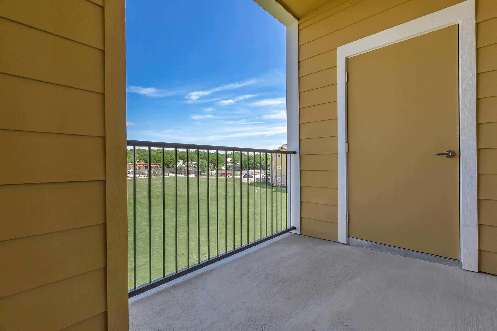
3 Bedroom Floor Plan
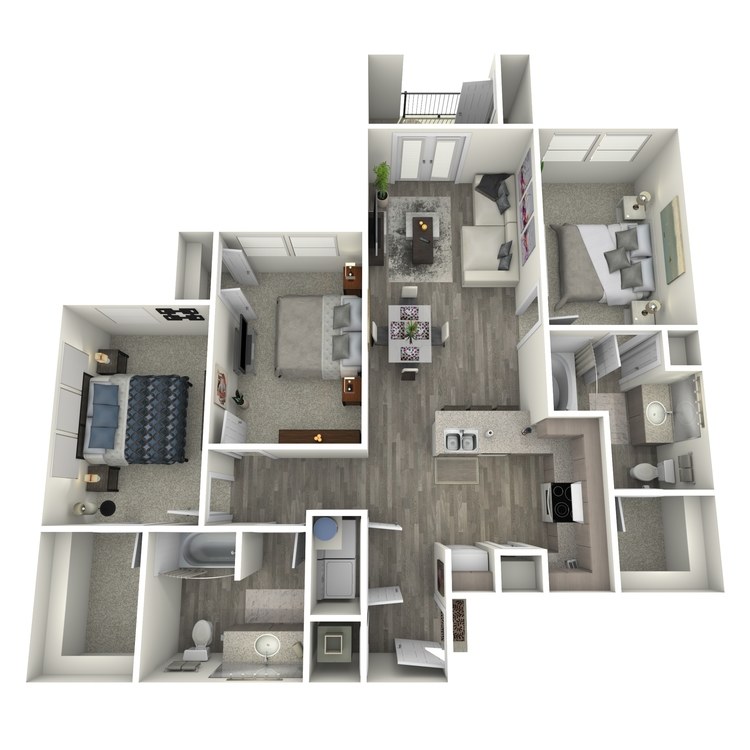
C1 - A
Details
- Beds: 3 Bedrooms
- Baths: 2
- Square Feet: 1023
- Rent: From $1299
- Deposit: Call for details.
Floor Plan Amenities
- 9 Ft. Ceilings
- Contemporary Vinyl Plank Flooring
- Spacious and Modern Kitchens with a full suite of energy saving appliances
- Ceiling Fans
- Full Size Washer/Dryer Connections
- Ample Interior Closets and Outside Storage Space
- Covered Entries and Patios
- Disability Access *
* In Select Apartment Homes
4 Bedroom Floor Plan
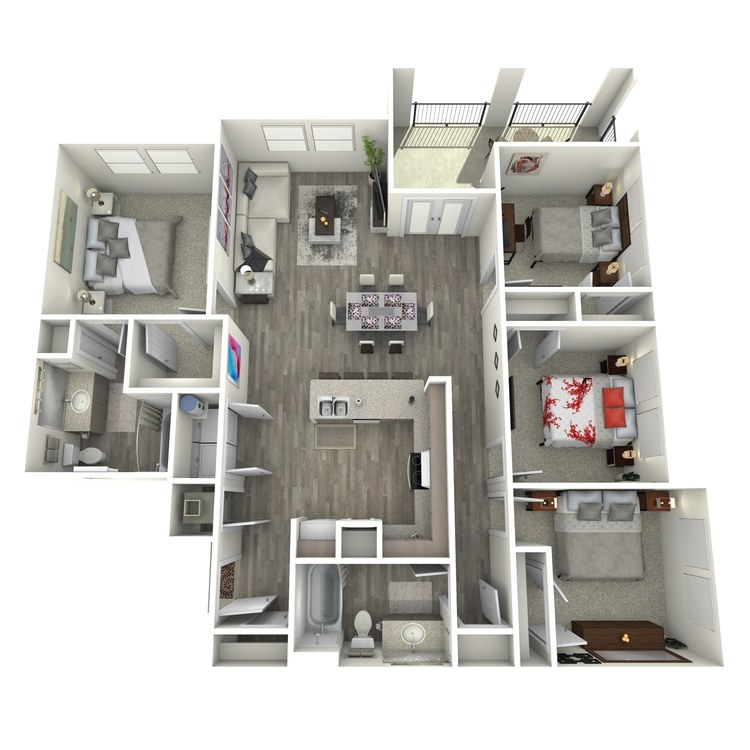
D1 - A
Details
- Beds: 4 Bedrooms
- Baths: 2
- Square Feet: 1288
- Rent: From $1899
- Deposit: Call for details.
Floor Plan Amenities
- 9 Ft. Ceilings
- Contemporary Vinyl Plank Flooring
- Spacious and Modern Kitchens with a full suite of energy saving appliances
- Ceiling Fans
- Full Size Washer/Dryer Connections
- Ample Interior Closets and Outside Storage Space
- Covered Entries and Patios
- Disability Access *
* In Select Apartment Homes
Slight Variations May Be Present Due to ADA Accessibility and Location.
Community Map
If you need assistance finding a unit in a specific location please call us at 737-201-9414 TTY: 711.
Amenities
Explore what your community has to offer
Community Amenities
- Gated and Fenced, Controlled Access Community
- Inviting Designer Clubhouse with Billiards Gaming Table
- Children's Activity Center
- Community Laundry Room
- Multi-level Infinity Pool
- Fitness Center appointed with cardio and strength training equipment
- Dog Park
- Gazebo Area for Relaxing and Entertaining
- Bicycle Parking
- Children's Playscape
- Grill and Chill Stations
Apartment Features
- 9 Ft. Ceilings
- Contemporary Vinyl Plank Flooring
- Spacious and Modern Kitchens with a full suite of energy saving appliances
- Ceiling Fans
- Full Size Washer/Dryer Connections
- Ample Interior Closets and Outside Storage Space
- Covered Entries and Patios
- Disability Access*
* In Select Apartment Homes
Pet Policy
Pets Welcome Upon Approval. Breed restrictions apply. No weight limit. No more than 2 pets are permitted per household. Non-refundable pet fee is $300 per pet. Restricted Breeds: Rottweiler, Doberman Pinscher, Chow, Akita, Malamute, Wolf Hybrid, Boxer, Husky, Pitbull and Bull Terrier, American Bulldog, and German Shepherd. Animals not considered common household pets are not permitted. This includes but is not limited to reptiles, birds, fish, rodents, amphibians, arachnids and/or insects. Pet Amenities: Dog Park Pet Waste Stations
Photos
Amenities
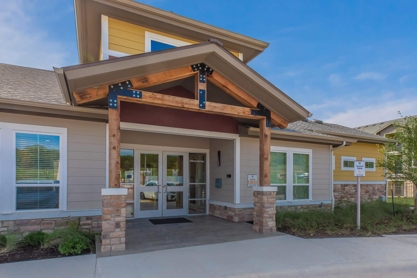
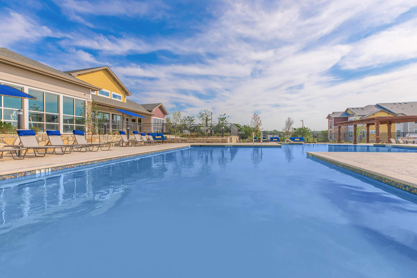
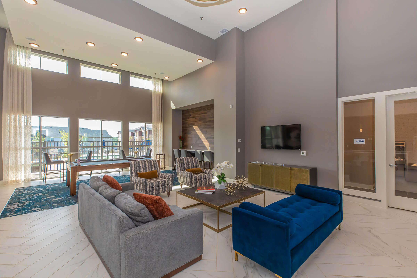
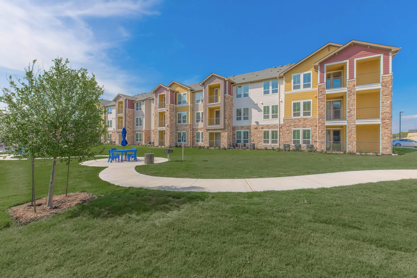
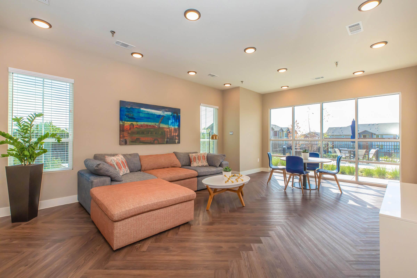
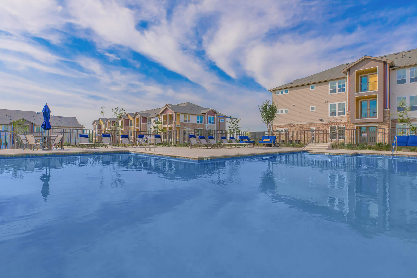
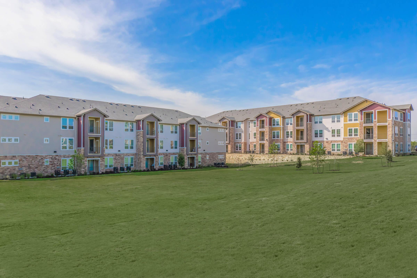
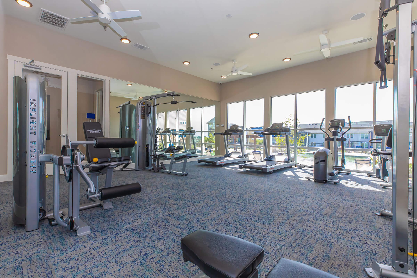
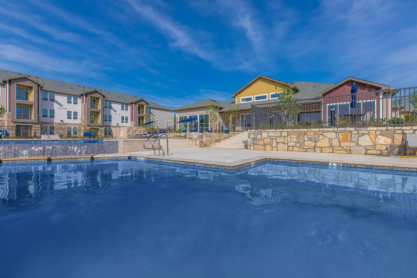
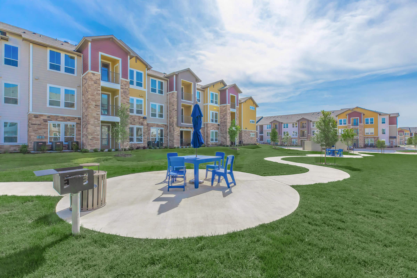
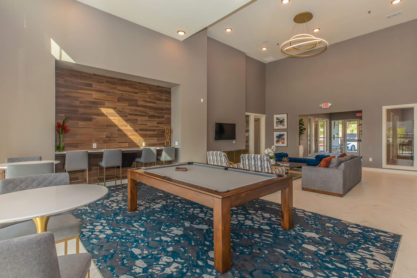
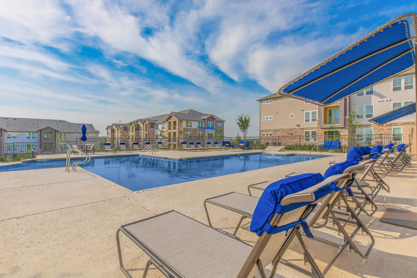
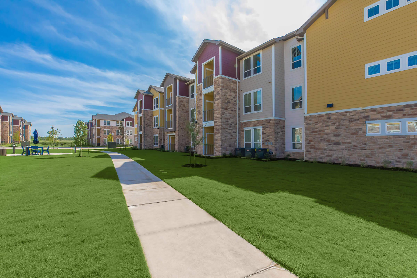
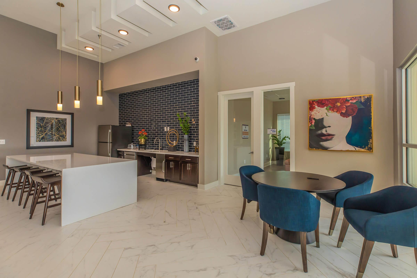
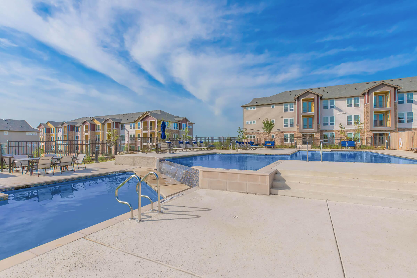
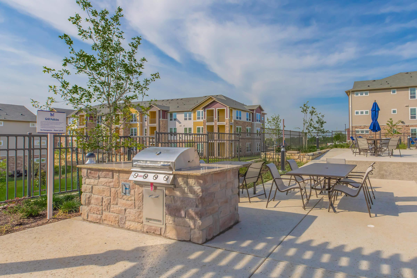
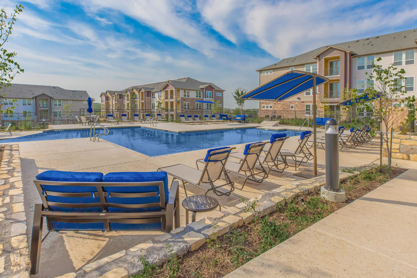
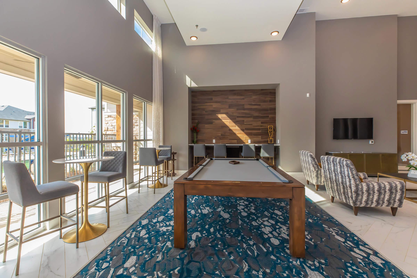
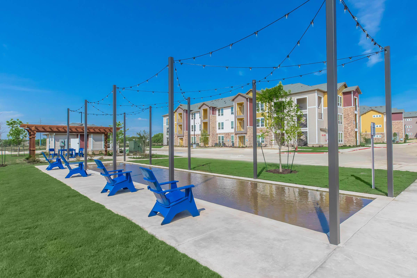
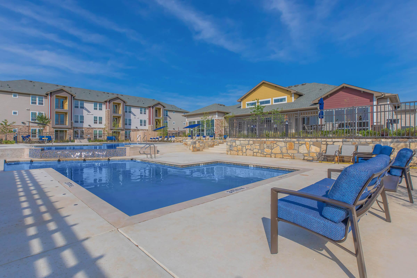
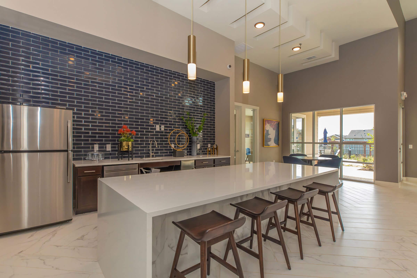
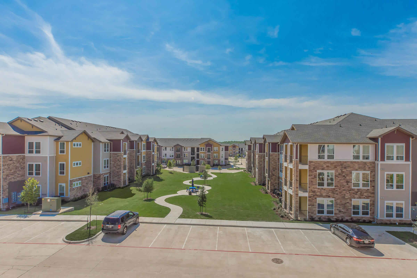
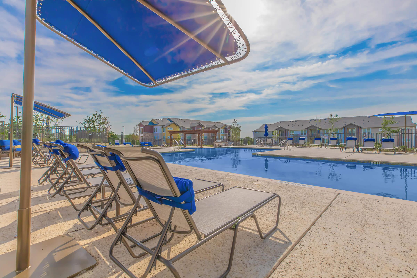
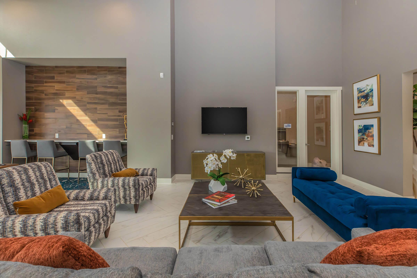
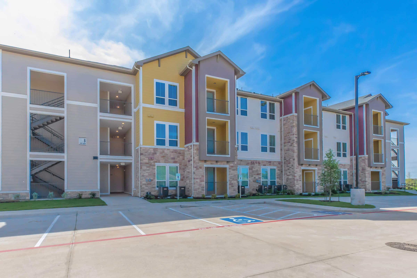
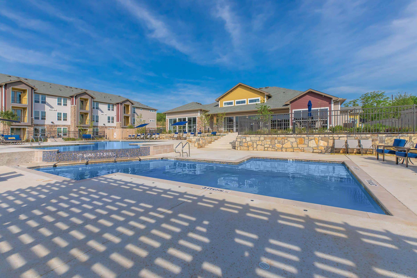
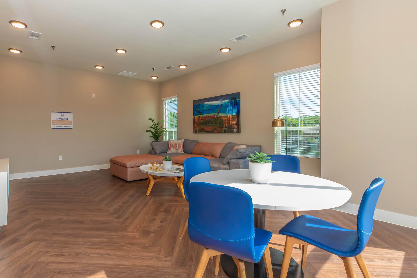
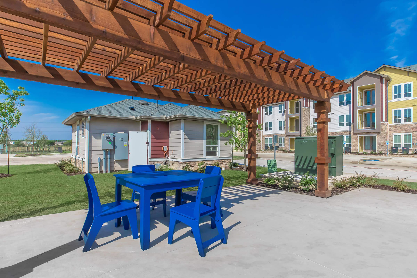
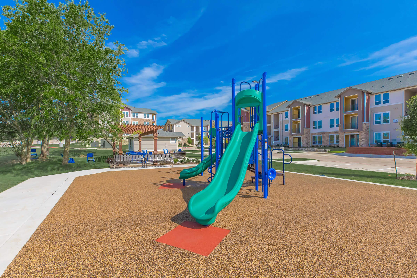
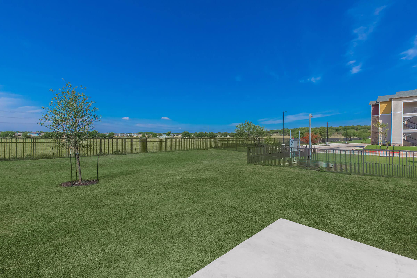
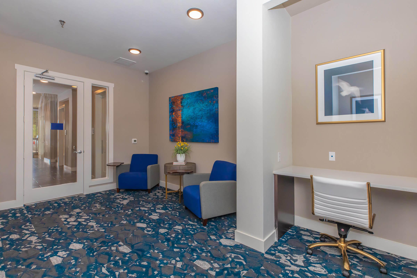
A1 -A














B1 - A






















Neighborhood
Points of Interest
McKinney Falls Apartments
Located 6625 McKinney Falls Pkwy Austin, TX 78744Bank
Elementary School
Entertainment
Grocery Store
High School
Hospital
Middle School
Park
Post Office
Restaurant
Shopping
Contact Us
Come in
and say hi
6625 McKinney Falls Pkwy
Austin,
TX
78744
Phone Number:
737-201-9414
TTY: 711
Office Hours
Monday through Friday: 10:00 AM to 6:00 PM. Saturday: 10:00 AM to 4:00 PM. Sunday: Closed.